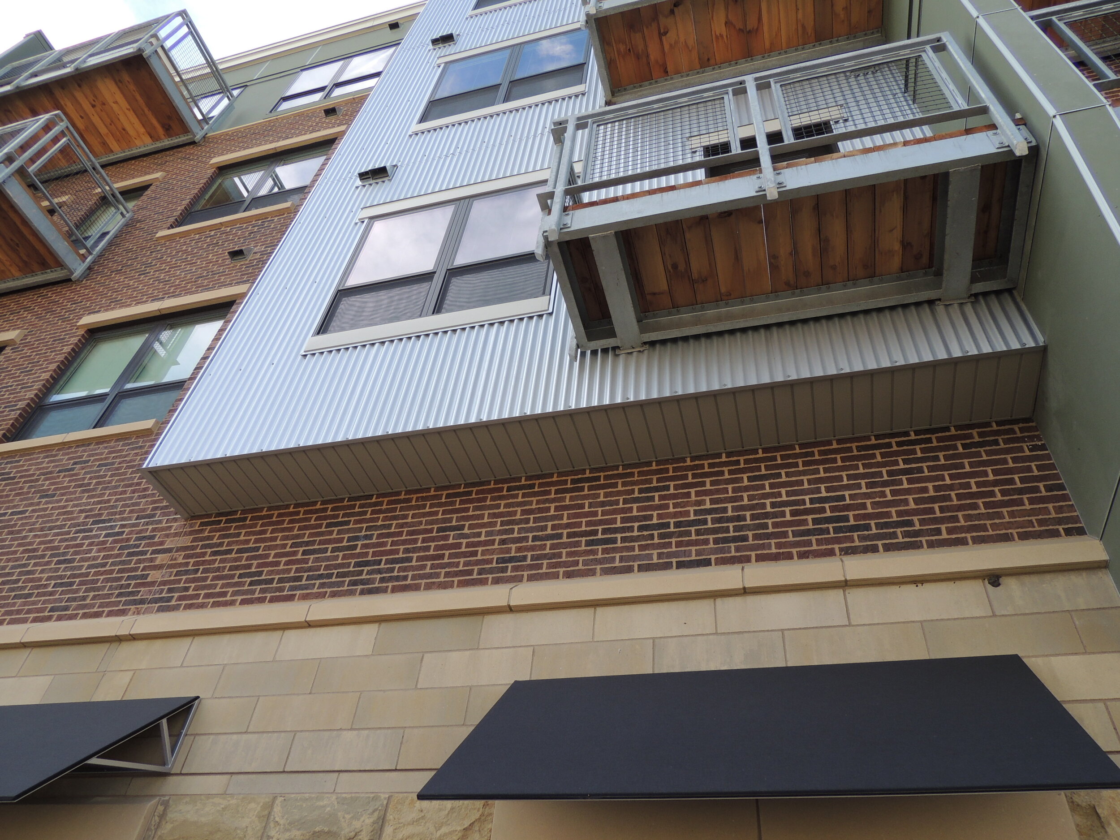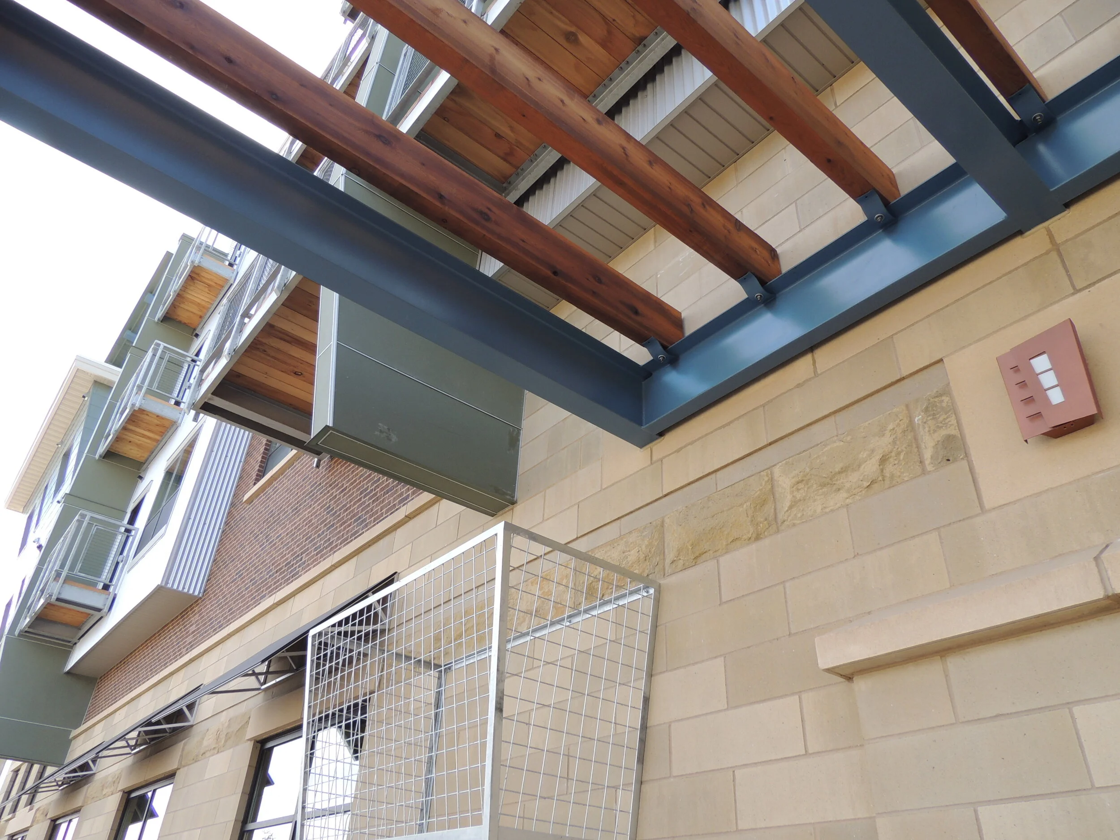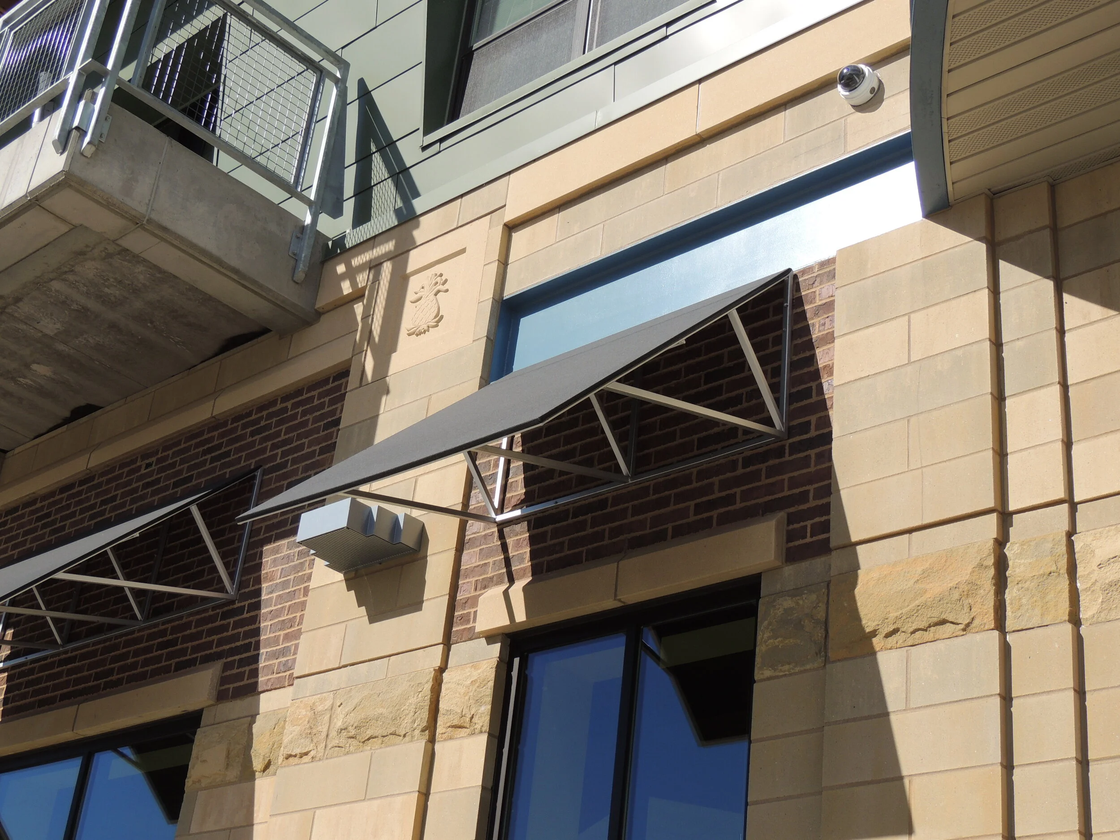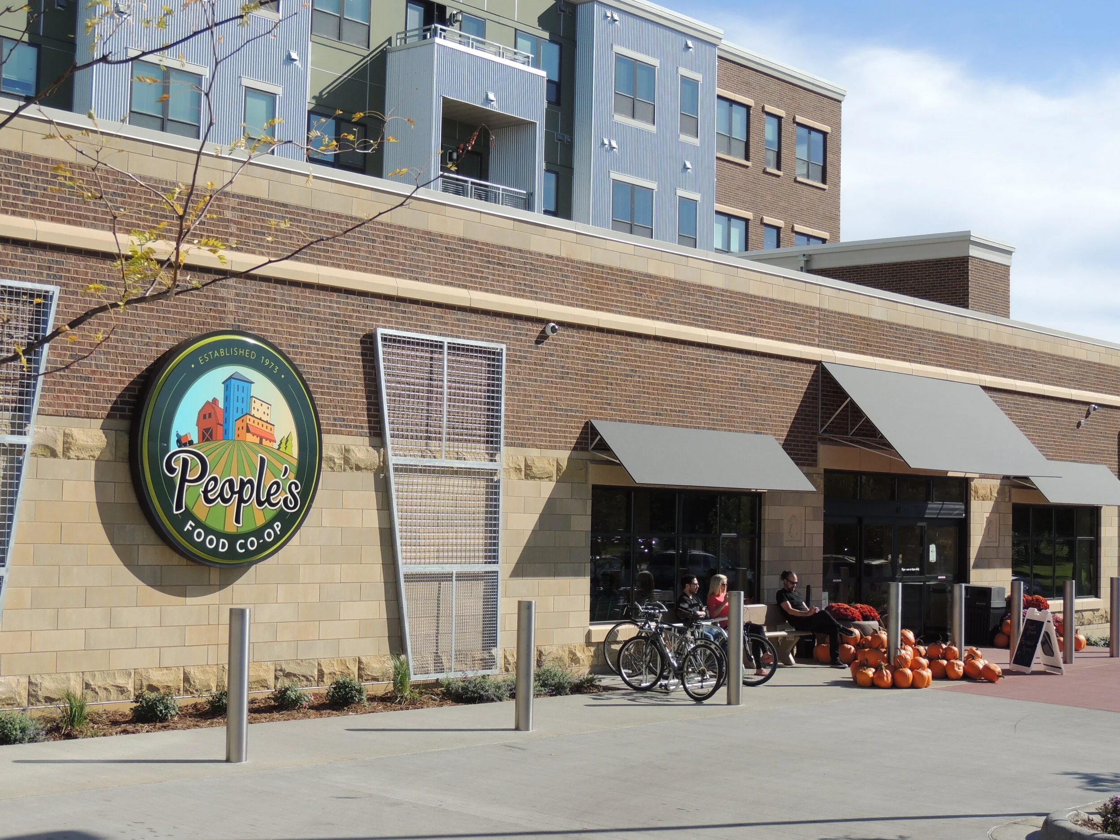Located in the heart of downtown Rochester, Metropolitan Market Place started the trend of downtown living. Built atop of the new People’s Food Coop, residents can conveniently start their day with a coffee and pastry in the grocery store below and grab a quick dinner on their way home. 62 units range in size from studio to three bedrooms. All are generously sized and beautifully finished. Heated secured parking is provided for residents under the building.
1
2
3
4
5
6
7
8
9
10











