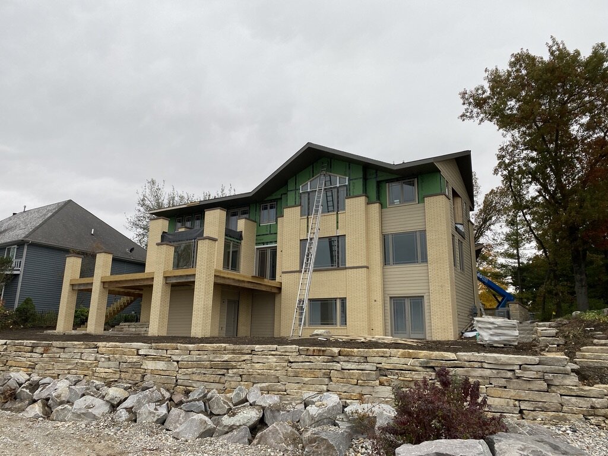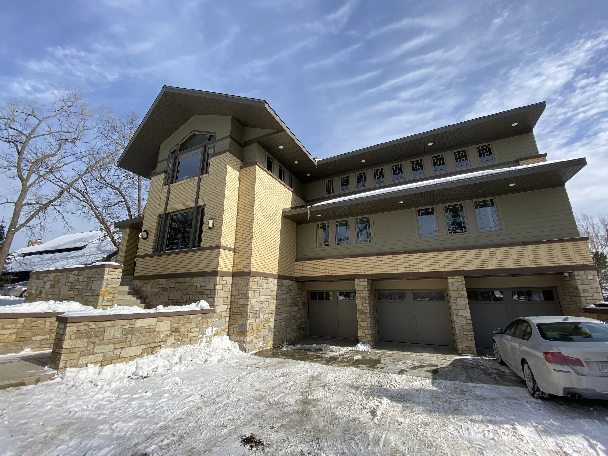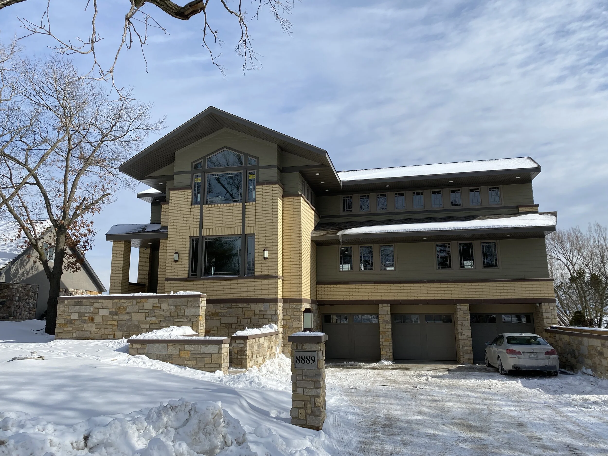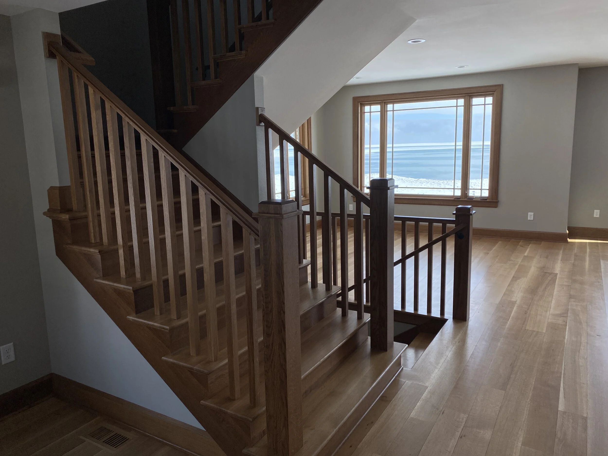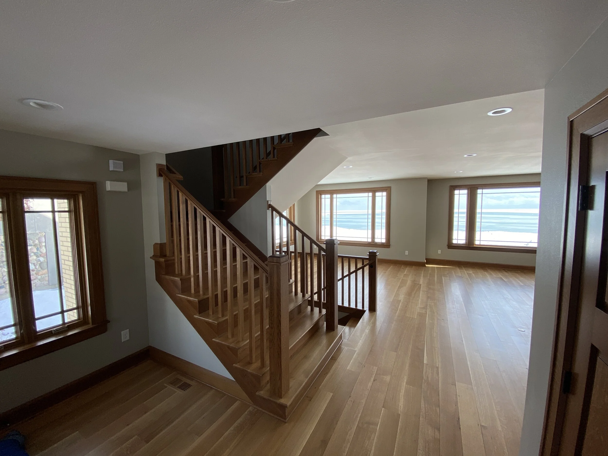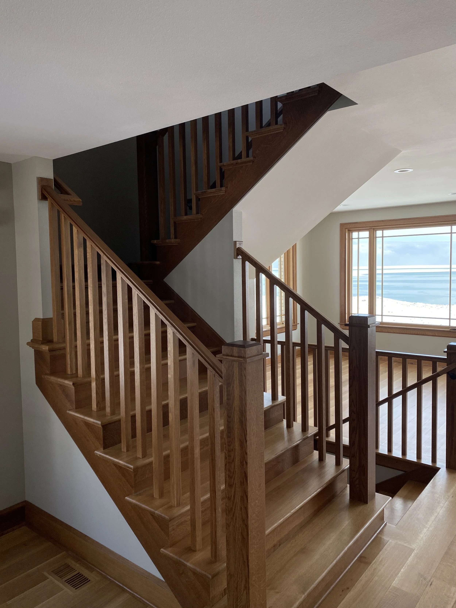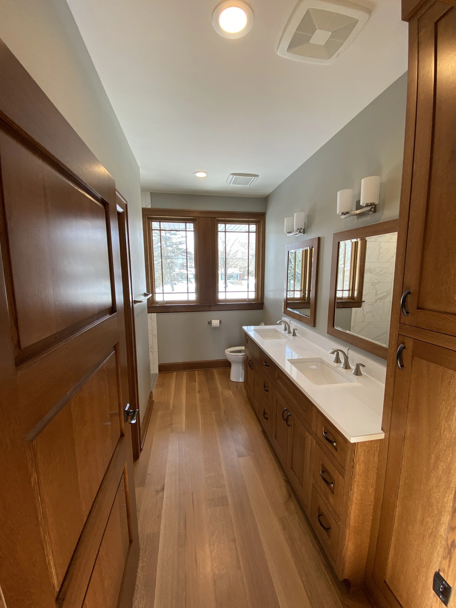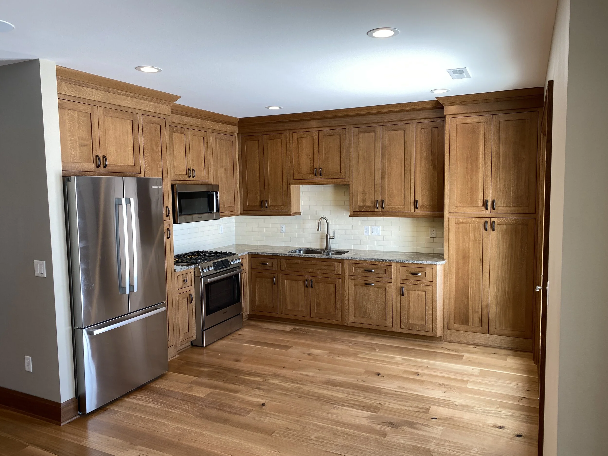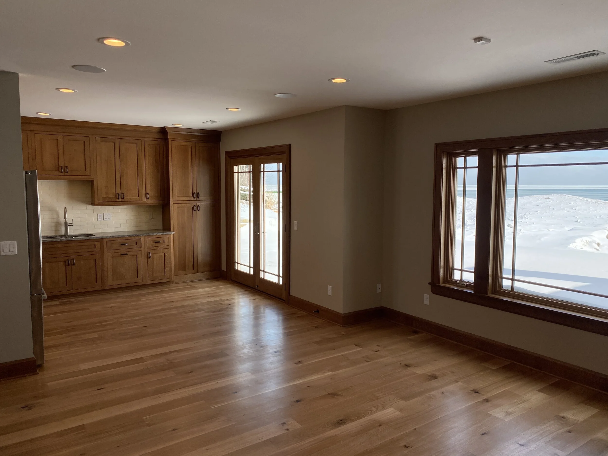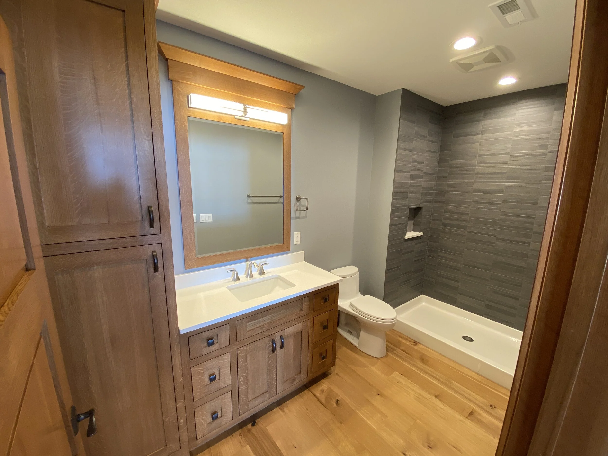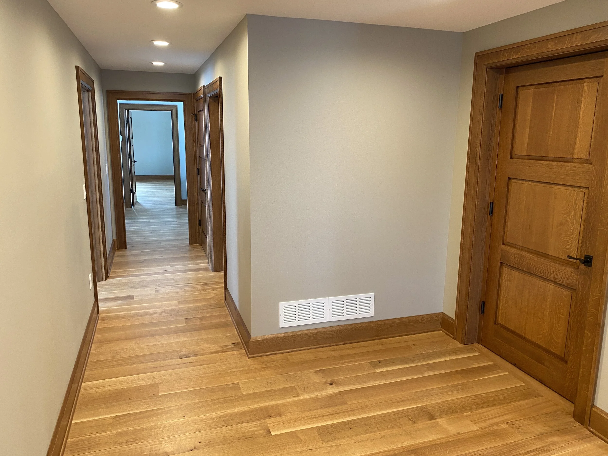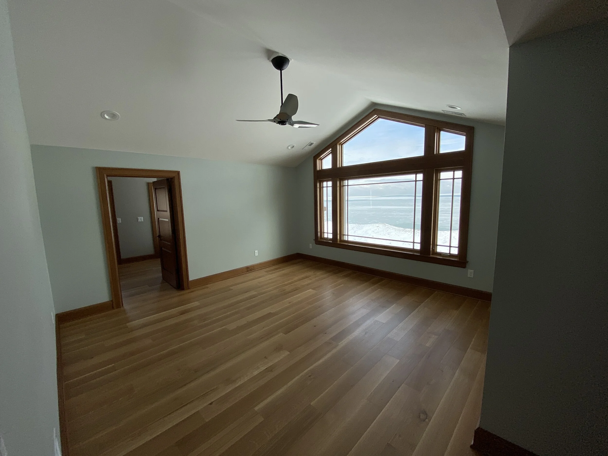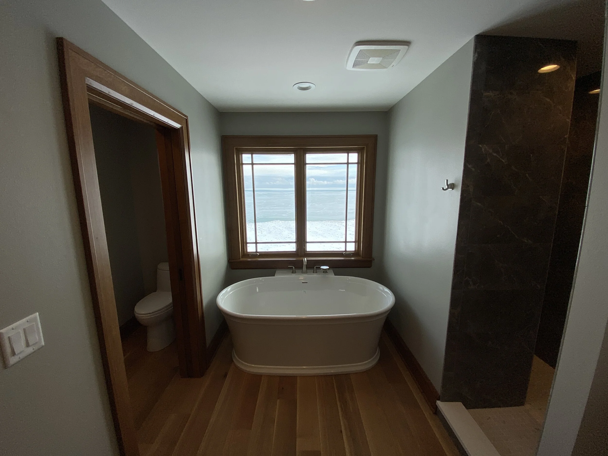Located on the shores of Lake Michigan, this custom designed lake home was designed in a prairie style per the owners request. Unique site conditions and setback requirements necessitated the need for a small footprint. A tuck under garage allows for the main living space to be elevated and allows for panoramic views off Lake Michigan from almost every room in the home.
1
2
3
4
5
6
7
8
9
10
11
12
13
14
15
16
17
18
19
20
21
22
